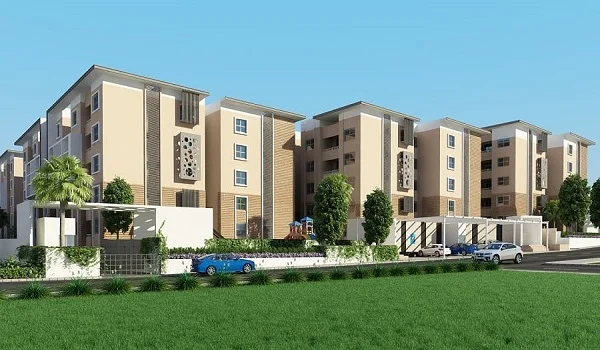Vaishnavi Triniti

Vaishnavi Triniti is a luxurious residential apartment located in Bangalore, Karnataka. The premise is over 2.7 acres and features 190 units that come with well-utilized spaces and smart interiors. There are 2 BHK apartments (1190.0 Sq. Ft.) and 3 BHK Flats (1628 Sq. Ft.) that are large and well-ventilated.
Highlights of Vaishnavi Triniti:
| Type | Apartment |
| Project Stage | Ready to move |
| Location | Bangalore, Karnataka |
| Builder | Vaishnavi Group |
| Floor Plans | 2 & 3 BHK |
| Price | Rs. 78.60 Lac to 1.08 Crore |
| Total Land Area | 2.7 Acres |
| Total Units | 190 Units |
| Size Range | 1190.0 Sq. Ft – 1628 Sq. Ft. |
| Approvals | RERA |
| RERA No | PRM/KA/RERA/1251/310/AG/171114/000400 |
The Master Plan of Vaishnavi Triniti sprawls over 2.7 acres of land with a total of 190 units. Within a gated community, the area around is brimming with life. There are very big residences with views of the city over here. The price range for these luxurious apartments is between Rs. 78.60 Lakh and 1.08 Crore. It is RERA-approved, and the RERA number of this apartment is PRM/KA/RERA/1251/310/AG/171114/000400.
The Vaishnavi Triniti has outstanding amenities and beautiful features for everyone, such as an Infinity swimming pool, smart home, private pool, helipad, concierge services, house help accommodation, full glass wall, island kitchen layout, wrap-around balcony, kids play areas/sand pits, power backup, treated water supply, 24 x 7 security, basement parking, large green area, located on main road, green and open area, 24*7 water supply, and a lift.
The Vaishnavi Triniti floor plans show you how the rooms and other areas of the unit are organized. It has a variety of floor plans from 1190 Sq. ft. to 1628 sq. ft. There are different sizes of 3 BHK flats, including 1350, 1450, and 1938 sq. ft. Part of the layouts is bathrooms with modern fixtures and patios that make it easy to let air flow.
Specifications of Vaishnavi Triniti:
- Structure: RCC room structure
- Other Bedroom floorings, Master bedroom flooring, and Living area flooring: Vitrified tiles
- Walls: Oil-bound distemper
- The most livable room with the least amount of waste
- Large sundecks with views of the whole city
- All homes have an entry foyer that provides privacy.
- Lofty Floor-to-Ceiling Experience
- Apartments face the east or west
- Full-length windows let in a lot of natural light
Vaishnavi Group prelaunch apartment is Vaishnavi Krishna Brundavan.
| Call | Enquiry |