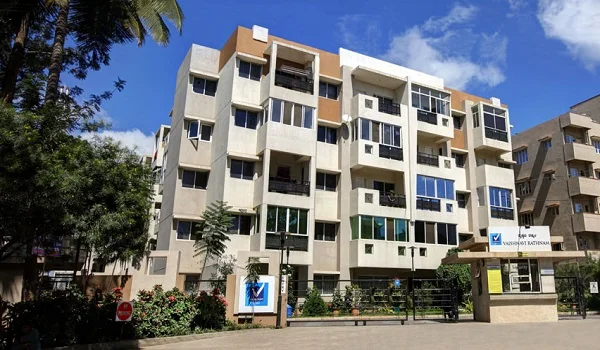Vaishnavi Rathnam

Vaishnavi Rathnam is a new ready-to-move luxurious apartment apartment in Jalahalli, Bangalore. People who live in this area have privacy and exclusivity. There is a modern way of life that people who live there follow. The apartment has 360 eco-friendly units of 2 and 3 BHK homes. The project ranges from 1125.00 sq. ft. to 1550.00 sq. ft.
Highlights of Vaishnavi Rathnam:
| Type | Apartment |
| Project Stage | Ready-to-move |
| Location | Jalahalli, Bangalore |
| Builder | Vaishnavi Group |
| Floor Plans | 2 and 3 BHK |
| Price | Rs. 60.75 Lakhs - 83.7 Lakh onwards |
| Total Land Area | 12 Acres |
| Total Units | 360 Units |
| Size Range | 1125.00 sq. ft. -1550.00 sq. ft. |
| Total no. of Floors | 5 Floors |
| Total no. of Towers | 10 Towers |
| Launch Date | July 2009 |
| Possession Date | July 2012 |
The Grand Master Plan of Vaishnavi Rathnam is formulated on a net site area of 12 acres. The sizes of this apartment start from 1125.00 sq. ft. -1550.00 sq. ft. It was launched in July 2009, and its possession date is July 2012. It consists of 5 floors and 10 towers. The apartment prices start from Rs. 60.75 Lakh - 83.7 Lakh.
Vaishnavi Rathnam has numerous amenities, including power backup, maintenance staff, waste disposal, laundry service, DTH television facility, jogging and strolling track, flower gardens, indoor games room, indoor squash & badminton courts, and kids play area. The apartments are placed in a way that lets air and light flow freely from all directions. This means that you will have a lot of natural light and airflow.
Special floor plans and layouts in Vaishnavi Rathnam make life easier and more convenient for the people who live there. Individuals who live there will enjoy a stress-free existence where they can enjoy both privacy and freedom. There are 5 floors and 360 units in this apartment. There are different types of configurations in this apartment.
Specifications of Vaishnavi Rathnam:
- RCC Framed Building Structure
- Plastic emulsion paints
- Natural Light and Cross-ventilation
- Exclusive Balcony in each room
- Anti-Skid Tiles in Balcony
- Glass Railing in Balcony
- Full Height heavy section French windows
- Vitrified tiles flooring
- Gypsum finish Wall
- Ceramic tile wall dado above platform
- Granite Platform with stainless steel sink
- Non-skid ceramic tile flooring
- Concealed fire-resistant wiring
- Granite flooring in the staircase and lobby
Vaishnavi Group prelaunch apartment is Vaishnavi Krishna Brundavan.
| Call | Enquiry |